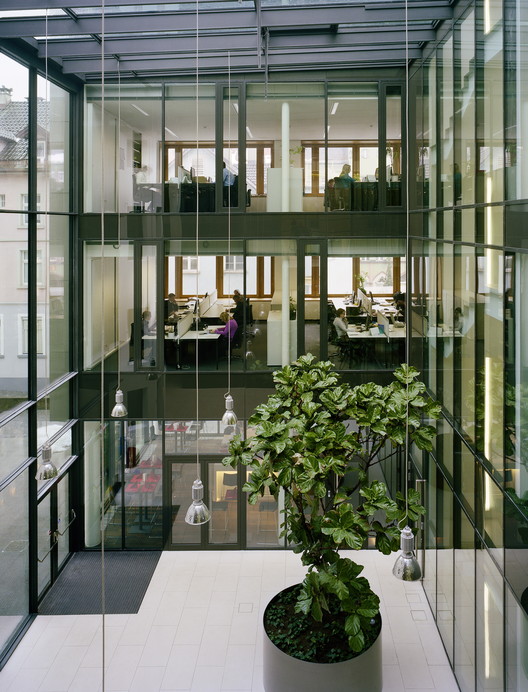
-
Architects: Dietrich | Untertrifaller
- Area: 5 m²
- Year: 2008
-
Photographs:Bruno Klomfar
-
Manufacturers: KEIM, Nuprotec, Parquet:, Vieler

Text description provided by the architects. This was once the site of the Montfort, a hotel built in Bregenz in 1877 during the Gründerzeit era. In 1921, architect Willibald Braun erected an adjoining and historicizing building with a neo-classicist façade for the Provincial Parliament of Vorarlberg. The hotel, the “Graues Haus” (grey house), served as an administration building to the Provincial Government. Between 1981 and 1984, after the construction of the new parliament, it was replaced by a postmodernist office and commercial building with an inclined roof. The building is linked to the city centre via a diagonal passage. Extensive refurbishments, to be completed by 2008, will once again redefine this part of the city.

The entire building complex – the period building and the converted part – will be used as the headquarters of a state bank. The complex, due to the recent building history now located in the second row and at an intersection between a pedestrian zone and a main road, comprises a four-storey perimeter development with a glazed ground floor. The entrance opens towards the pedestrian zone with a re-entrant corner and a spacious foyer. The architectural conflict of the former Provincial Parliament as a romanticizing and freestanding building within a perimeter block development has now been reconciled by exposing the interior façade and adding historicizing elements. Consultation and service areas are located at street level of the new building. A glass-roofed inner courtyard of twice the height, which can be used externally and which provides access to the former assembly room of the Provincial Parliament in the period building remains at the centre.

The upper floors house internal offices. The offices of the executive board are situated on the top floor, which has been transformed from an attic storey into a proper floor in the course of conversion works. A set back superstructure on the roof provides enough room for the building services and the air conditioning. The new façade presents itself as a calm and uniform pattern with large, projecting windows. Anthracite metal frames that encase the windows protrude approximately 25 centimeters from the white fibrated concrete slabs. On the outside, additional single glazing windows add calmness to the appearance of the building. Their reflections transform the frequently used shielding systems comprising roller shutters and screening elements, commonly found on bank buildings, into a discreet veil of glass.


















